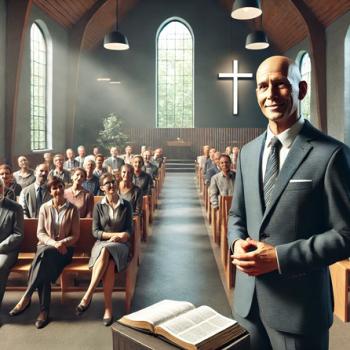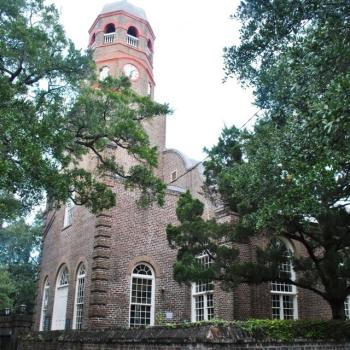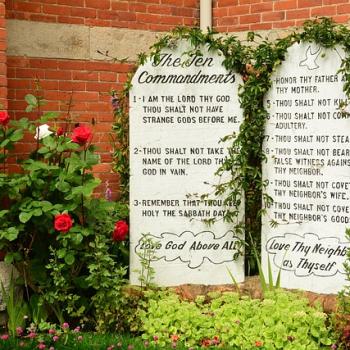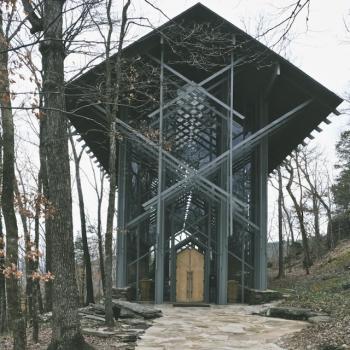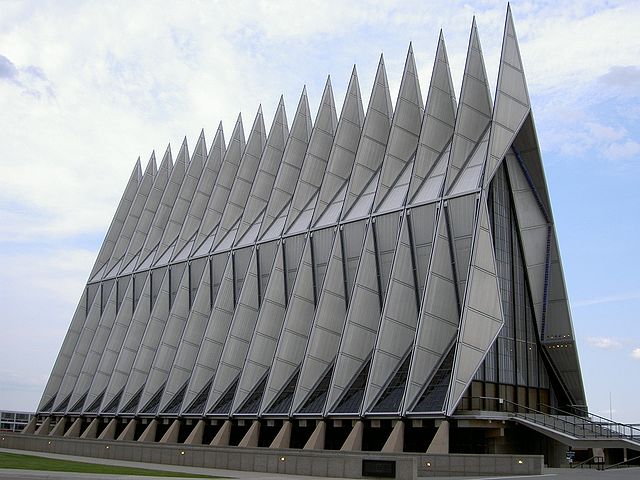
Popular and Award-Winning Attraction
Undoubtedly the most recognizable building at the service academy, the Cadet Chapel draws numerous tourists to view this magnificent work of architecture. If fact, prior to its closure for renovations in 2019, the structure was the most visited man-made tourist attraction in Colorado, drawing 500,000 to a million visitors annually.
A highly regarded example of modernist architecture, the Cadet Chapel received the coveted American Institute of Architects’ national Twenty-Five Year Award in 1966. Then, in 2004, as part of the Cadet Area, the accordion-like building was designated a US National Historic Landmark.
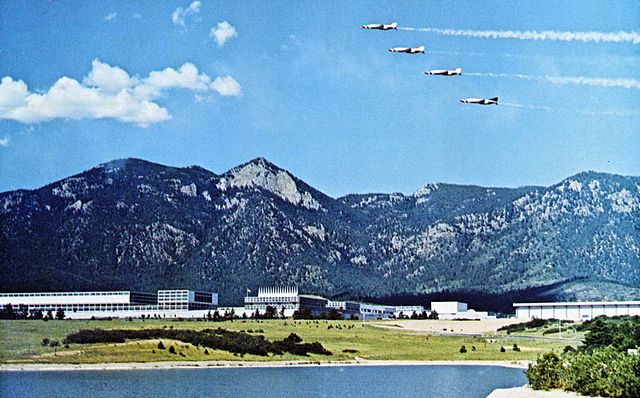
The Chapel’s Location
The Cadet Chapel couldn’t ask for a more beautiful location. Set on the 18,445-acre campus of the US Air Force Academy just north of Colorado Springs, the building has the Rampart Range of the Rocky Mountains as a backdrop. Even with the mountains rising in the distance, the cadets, and the chapel which serves them, sit at an altitude of 7,258 feet above sea level.
A large, square pavilion known as the Terrazzo offers the setting for the main buildings in the Academy’s Cadet Area. There, near where the cadets eat, sleep, and study, sits the Cadet Chapel.
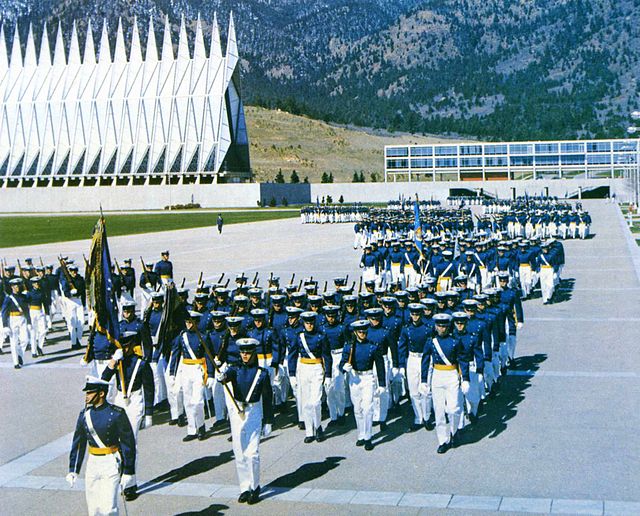
The Chapel’s Origin
Calls for an Air Force Academy came after the National Security Act of 1947 authorized the establishment of a separate military branch for the air force. Designs for this service academy’s chapel were drawn in the 1950s. The architectural firm tasked with this project produced an aluminum-skinned chapel “pointing straight up to the sky and the heavens beyond it.”
Although initially controversial, the plans gained approval, garnering critical acclaim over the years. The original design called for twenty-one spires to soar 150 feet into the air. Due to budget constraints, the number was reduced to seventeen. Twenty-one was a nod to the twenty-one-gun salute according to our tour guide at the Academy. The significance of seventeen? He jokingly indicated that was the number of Jesus’ disciples plus the five Chiefs of Staff.
The price tag for the construction of the chapel and surrounding grounds came to $3.5 million. Gifts from individuals and various organizations provided items needed for the interior, including pipe organs and furnishings.
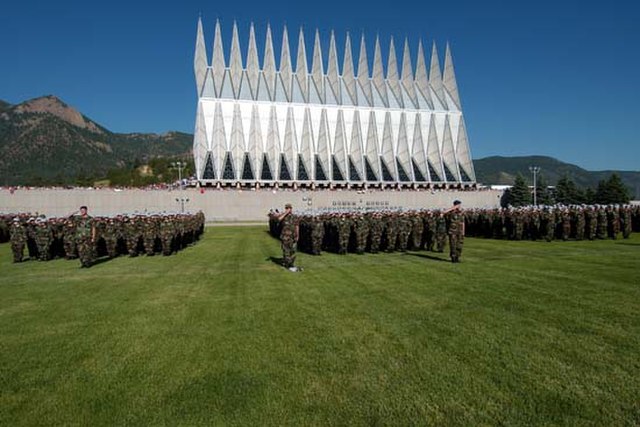
Chapel Layout
The 150’ high, 280’ long, aluminum, steel, and glass Cadet Chapel provides a center of worship for all faiths. This design is unusual for religious buildings because, as a non-denominational facility, it offers worship venues for several religious beliefs.
Specifically, the chapel contains Protestant, Catholic, Jewish, and Buddhist chapels as well as an all-faith room. Each of these spaces has its own separate entrance, and services can be held in all rooms simultaneously. The Protestant worship area occupies the level above the other chapels with seating for 1,200.
Need For Renovation
Constructions shortcomings contributed to the chapel’s deterioration with the biggest concern being water infiltration. Water damage to the Cadet Chapel from chronic leakage ultimately led to the building’s closure in September 2019 for a $158 million renovation and restoration project.
Initially slated to be finished by November 2022, the work continues. Discovery of more asbestos than anticipated pushed back the completion date to 2027. Additionally, the extent of asbestos found during the work caused the project’s cost to increase by $60 million for mitigation. The amount of asbestos found in the chapel is mind-boggling. According to the current academy architect, more than one million cubic feet of asbestos has been removed, making this the “largest asbestos abatement project in the history of Colorado.”
Out Of Sight
While the renovation project continues, a covering hides the chapel from view. An enormous white cocoon or hangar obscures the chapel from view but allows the project to continue despite bad weather in the mountainous area. Cadets refer to the covering as “The Box.” While tourists cannot see the chapel itself during the renovation, they can take in the biggest box they’ve probably ever seen, one fourteen stories tall.
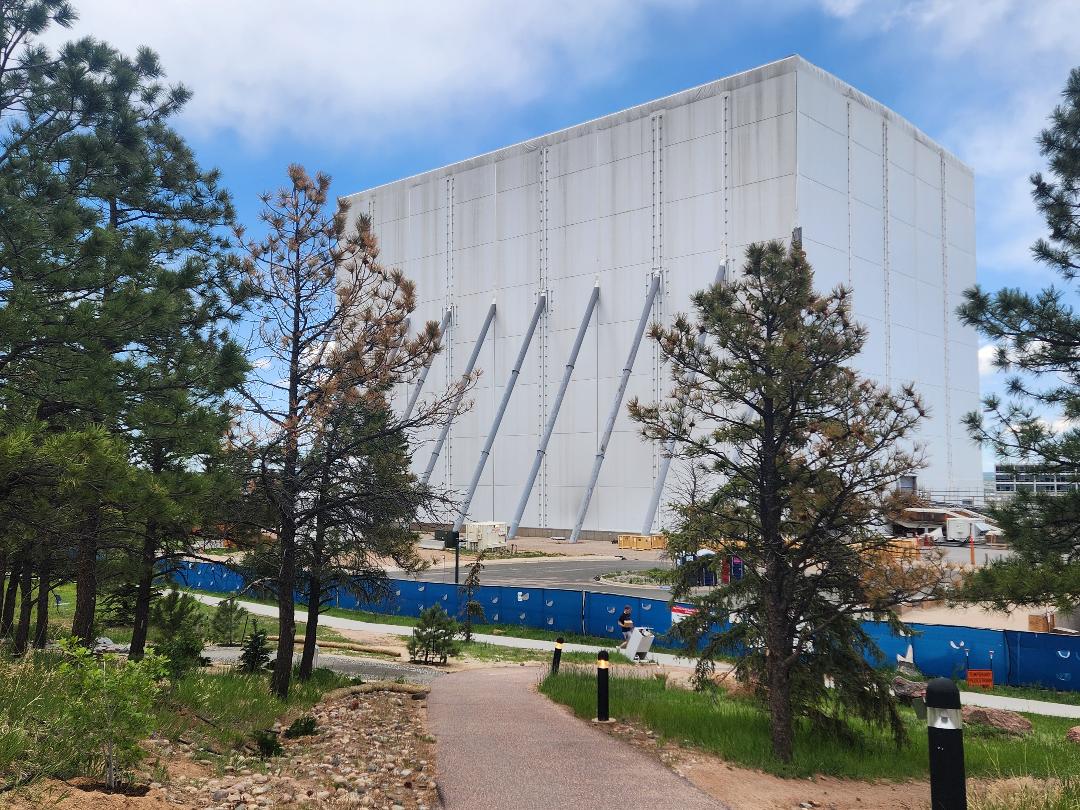
The End?
The Cadet Chapel is still grounded by renovations. Tourists and cadets alike will rejoice when the stunning Cadet Chapel is finally unboxed and no longer grounded. Until then, all must imagine the seventeen spires pointing up into the wild blue yonder. A renovated chapel is a work in progress just like the cadets it serves.







